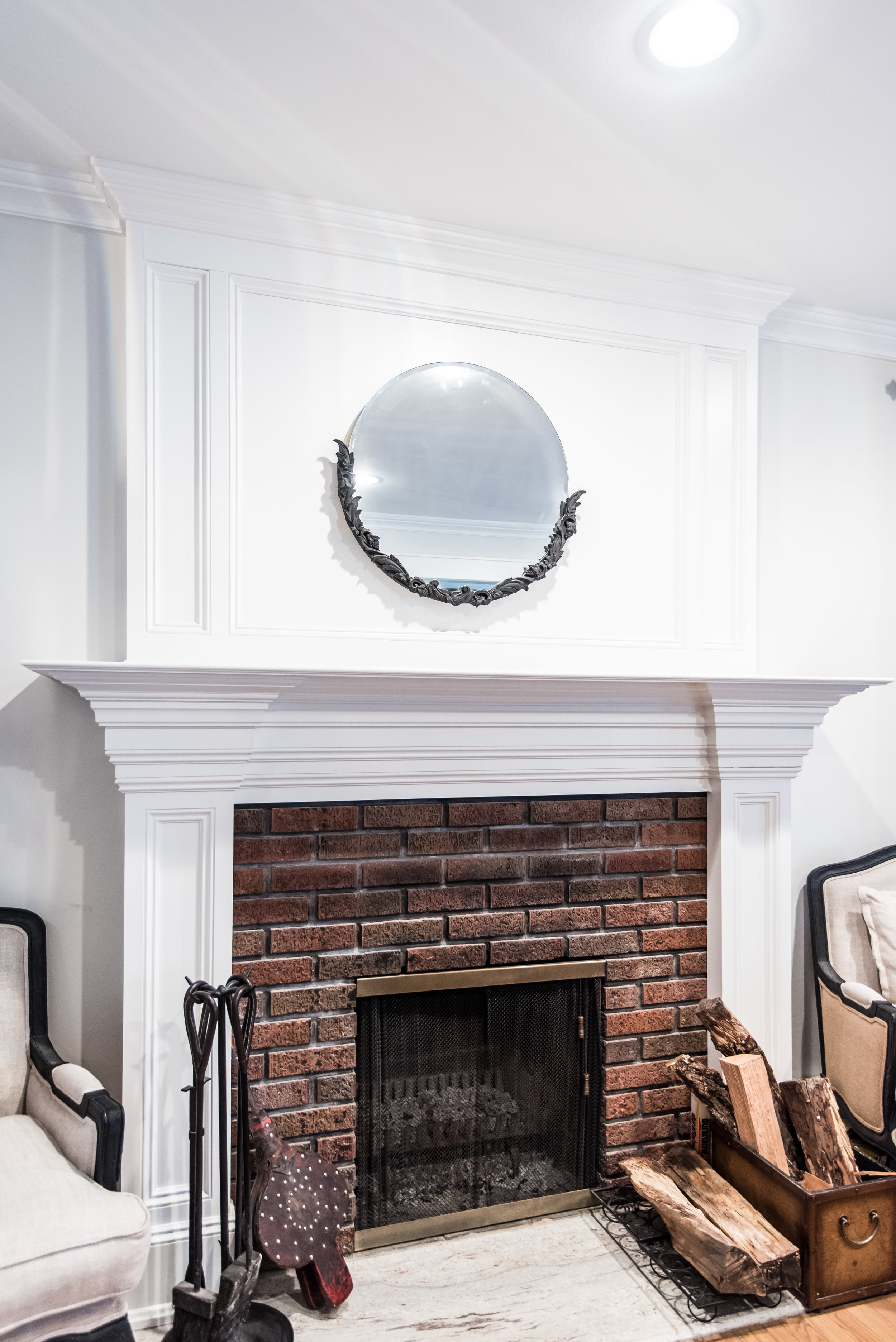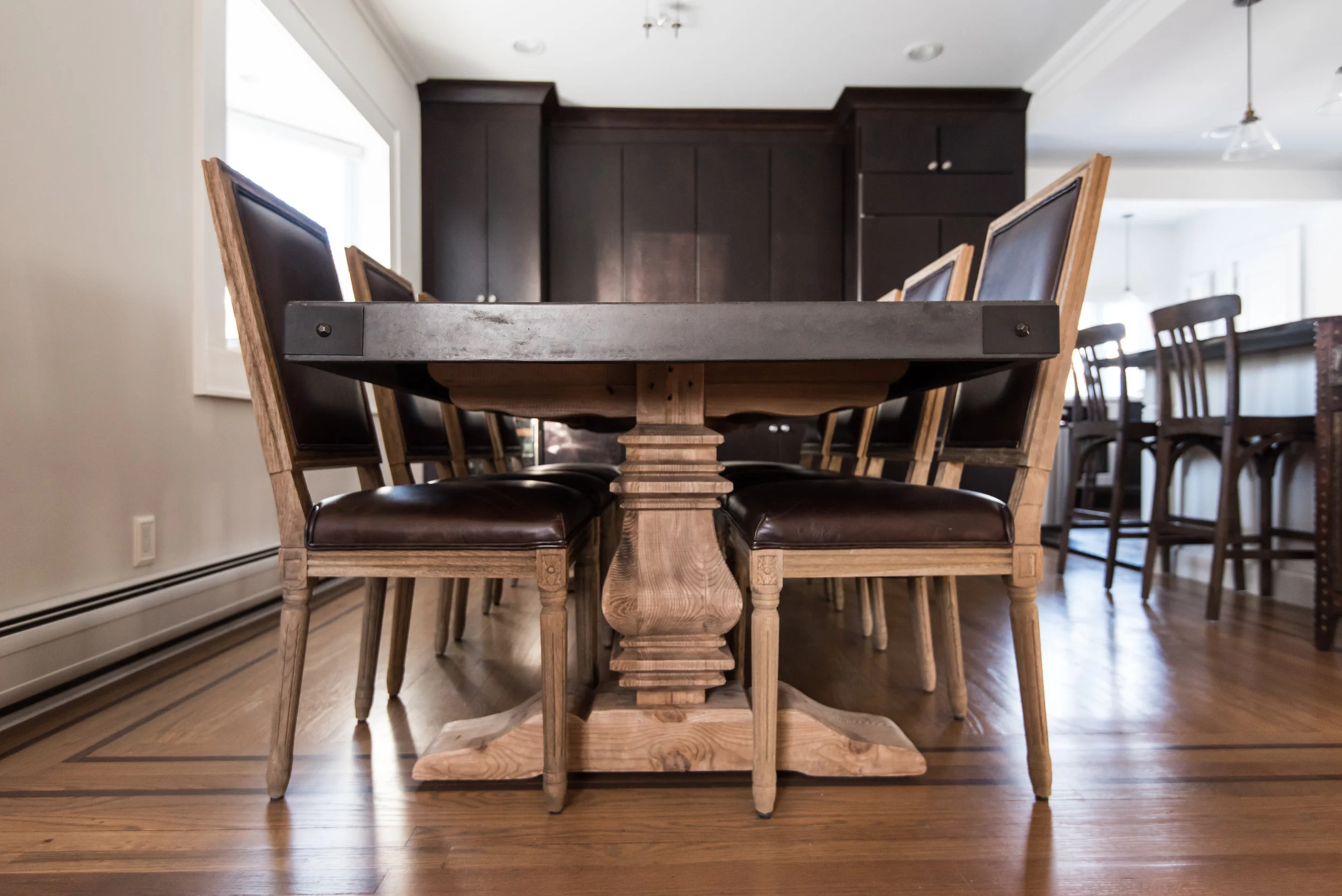Open Plan Concept
Existing interior wall between kitchen and dining room was removed to create an ‘Open Plan Concept’. Custom cabinetry layout was designed to meet Client's specific cooking and entertaining needs. New, larger open plan space will accommodate guest while entertaining. New custom fireplace surround was designed which includes intricate beaded mouldings to compliment the home's original Colonial Style. Second floor bathroom was renovated and includes modern fixtures, finishes and colors.
Materiality: Two-Tone cabinetry design, frameless cabinetry doors, black marble backsplash, stone countertops, hammered finish undermount bar sink, fireplace beaded mouldings, crown moulding and trim made custom to match existing.
Inspiration: Colonial Architecture
Project Cost: $150,000






























